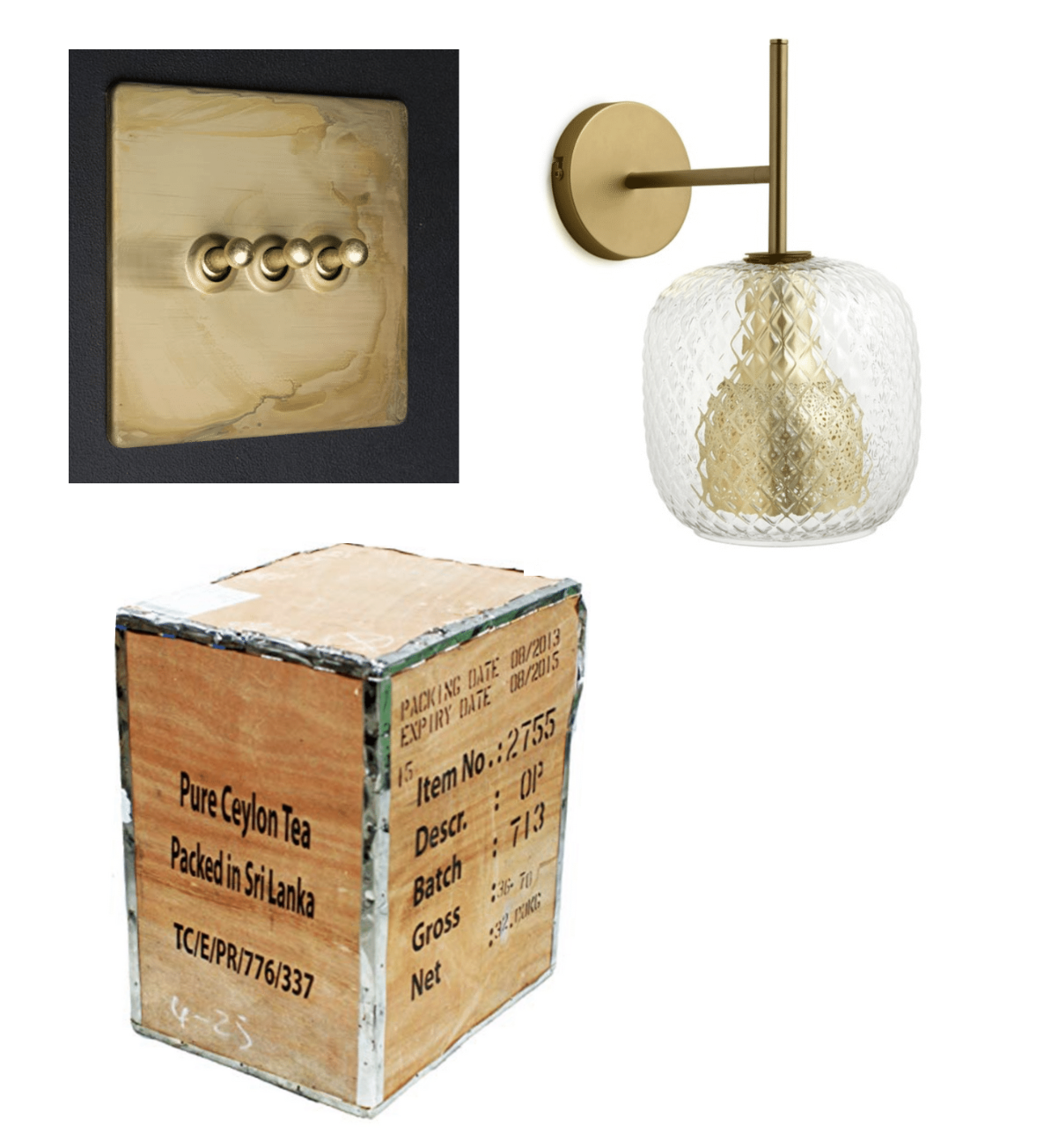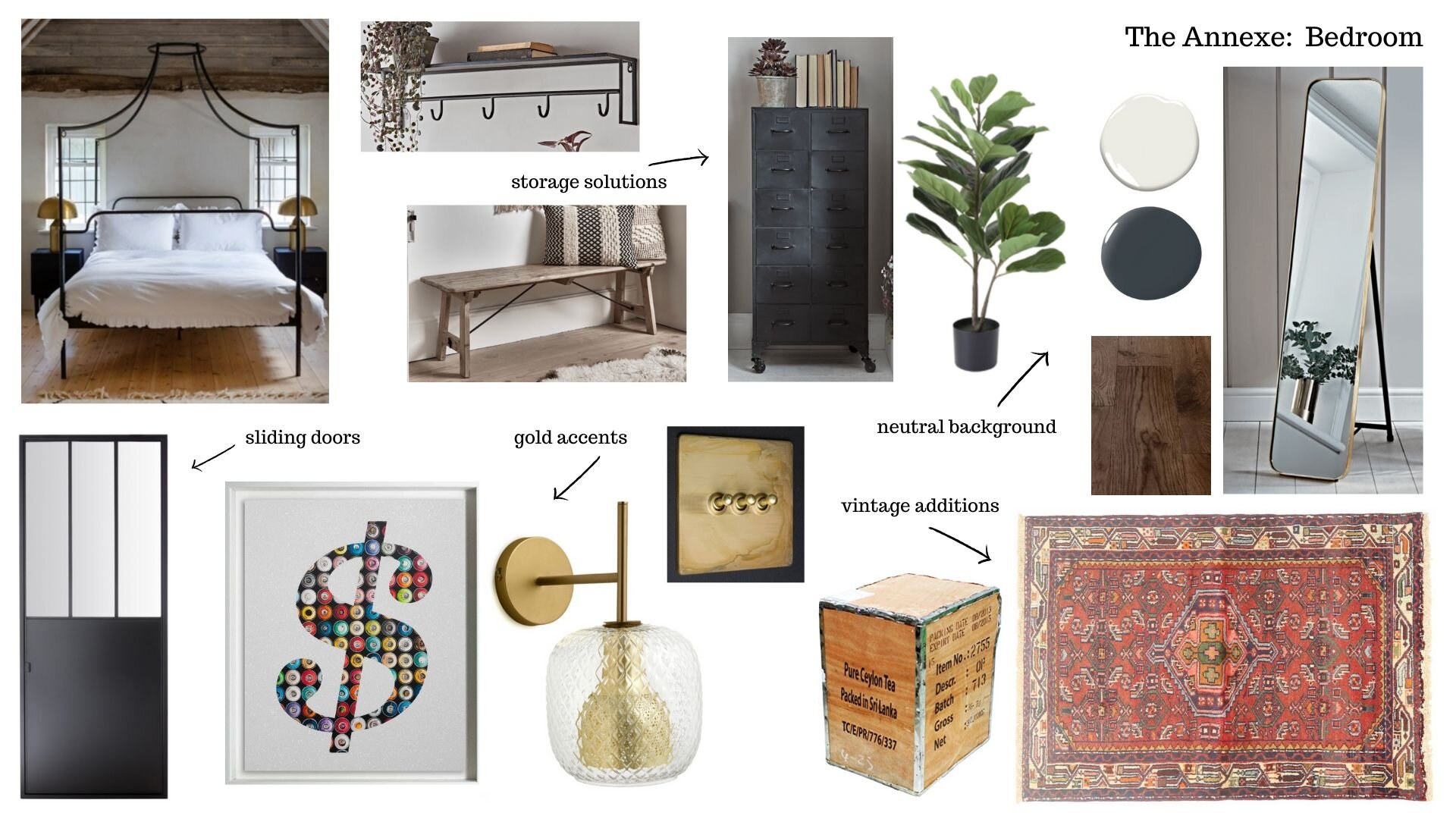My Annexe Plans: The Bedroom
November has arrived, stampeding in with a woolly hat and a ground frost, causing me to up the thermostat and my family to moan on repeat about how cold the kitchen is. Which it is. No heating solution can hide the fact that the kitchen has three external walls (very old ones at that, dating from 1759) and as a result, it’s bloody freezing at all times. Even the dog sits next to the radiator when we’re having our breakfast. Anyway, also stampeding along is progress on the annexe, another chilly space as it’s currently unheated and unlit but, I have to say, starting to take shape pretty nicely. Mike the builder has been onit from dawn to dusk, the plasterers have finished upstairs, the kitchenette is starting to take shape and the bathroom is slotting into place. I’ve also managed to fall out with at least four delivery drivers who have refused to come up the gravel drive and who have then made the fatal mistake of calling me ‘love’, whilst they attempt to avoid unpacking pallets to bring them in manually. Rookie error. I can categorically say that no delivery driver who crosses the North Yorkshire border will be using that particular endearment within ten feet of me again.
The view from the living space into what will be the bedroom.
So far, it’s all gone really quite smoothly. There’s been no unexpected outlays, no terribly expensive problem that has been encountered and we are managing to incorporate all the ideas that I had when I first started thinking about transforming the garage into a self contained annexe, plus a few extras. This is very fortuitous as we are sticking to a super strict budget for the conversion and there’s no room for manoeuvre. The boiler is arriving this coming week which means it will finally be an operational space (hot running water and all that jazz) but there’s still loads of big jobs still to do such as installing and tiling the shower room and transforming what are currently garage doors into fully functioning entrance doors. We are reusing and repurposing what we can (for example, we took the original insulation from the roof and reused it in the shower room walls) and I’m carefully considering new purchases to ensure that they are multi functioning and timeless choices. Four weeks to go and the clock is ticking.
This week I’ve been thinking about the bedroom space and I have to admit that it’s been a fun one to plan. I already had a vision of how it would look after I saw an iron canopy bed hit the Rockett St George website. An investment for sure, but, I decided, a good one and one that would really give the room the X Factor (minus newly svelte Simon). I’ve taken lots of inspiration from my stay at the Artist Residence in Pimlico a few years ago and as with all the spaces in my home, I’m intending to give the room a bit of edge by mixing favourite vintage pieces with some well thought out new ones. So what am I going to do? Here’s the plan.
Add The Texture
In my previous blog, I mentioned that I was looking at a good value walnut stained engineered wood floor and this week I ordered enough for the space. I found it at an online company called Lifestyle Flooring UK and it was £31 a metre which, as anyone who has ever bought an engineered wood floor will know, is pretty good value. It arrived within two days and it’s ready to go. I’m going to add a large Turkish rug that I picked up in the Community Furniture Store last year for £25 (one of my best ever bargains) which I think will work really well. It’ll go underneath the end of the bed and will be a good texture contrast.
I’m using Snowy Owl from Sanderson on the walls. Floor, Lifestyle Flooring.
Keep It Warm
We’ve installed a radiator underneath the window (space wise, it wasn’t possible to put it anywhere else without hindering the wall space) - it’s the same range that I’ve used throughout the annexe from Radiator Outlet, traditional column style in anthracite. The windows have been replaced with new anthracite coloured double glazed ones and the whole annexe has been completely reinsulated, so together with the log burner in the living space, it should be toasty warm. I’ll keep the bedding white with plenty of tonal layers and I’m working with Eve Sleep who are providing a super comfortable mattress so that all of my guests will have the perfect nights sleep. Possibly assisted by a few bottles of rose.
Let There Be Light
Due to the fact that I’ve bought a bed that will only sit 7cm from the ceiling (using the space to the max, ha) there’s no room for any ceiling light. But this is fine, as I’ve asked Christian the electrician to put in two wall lights above each bedside. I’ve bought gold and glass ones from La Redoute which are perfect and will look great. I’m working with the lovely people at Dowsing & Reynolds on the annexe hardware and sockets and I’ve chosen Smoked Gold which will tie in nicely. I’ve also chosen sockets that have built in charger points so that no guest will ever be at risk of being out of power. See, I think of everything. Priorities.
Added Vintage
Inspired by the Artist Residence, I scoured the internet to find tea crates which could work as bedside tables. I found two which had been beautifully recycled by Magpies Vintage Shop on Etsy and they were an excellent price of £50 each, far cheaper than a traditional bedside table and a nice way to incorporate sustainable products into the space. I’m going on a charity shop trawl with my friend Karen this month so that I can find vintage accessories to add and I’m going to add an old chair to the corner of the room to finish it off.
Be Clever With the Space
The bedroom isn’t a huge space so I’m being clever with storage by adding a few key pieces of furniture. I’m working with Cox & Cox to bring it together and I’ll be adding a small chest of black metal drawers that will sit nicely in the corner, a bench and hooks for clothes hanging and a free standing mirror. I’ve also bought some invisible book ledges for the side of each bed that will hold a selection of Penguin classics that I convinced my mum to go and buy for me from the Sue Ryder Charity Sale. Yep, I’m ALL about the styling.
Zinc hooks, Provence bench and iron cabinet, all Cox & Cox.
Slide The Doors
Due to the limited space, we are installing two black metal glazed sliding doors. After much searching, I found some at B&Q at an excellent price, plus the runners that you need to install in order for them to glide. They’ll work perfectly to keep the space minimal and sleek and will look just as good closed as open.
Bring In The Art
Finally, I’ve said before that I’m working with my friend Craig who owns the Art Of Protest Gallery in York to rotate art throughout the space on a quarterly basis. I’m looking forward to chatting to him about what we’ll be placing to kick it off. I’m painting the walls white (I’m using Snowy Owl by Sanderson) which will show the pieces off to the best effect whilst keeping the rooms light and bright.
So that’s the plan. I’m really keen to make it a calming, relaxed but practical space as I’m intending to AirBNB it for a few days every month. I think that the mix of the old and new throughout the room will create a welcoming environment and I’m trying to make sure that I think of everything that’s required for the perfect break. My sister and her family are coming to stay on the 23rd December so they’ll be the first to try it out! No pressure, Mike ;)





