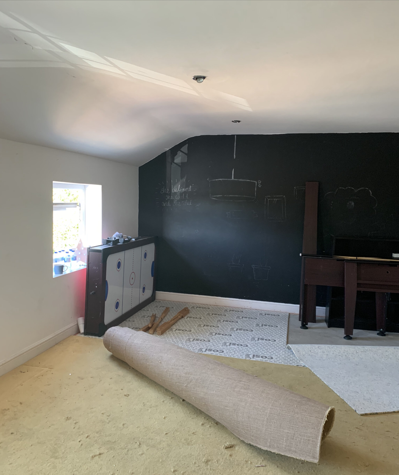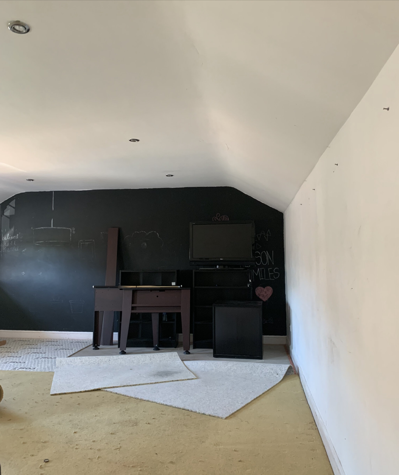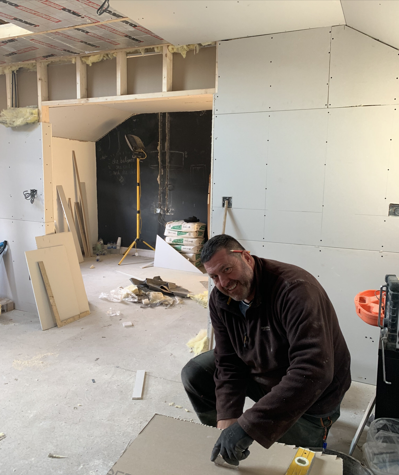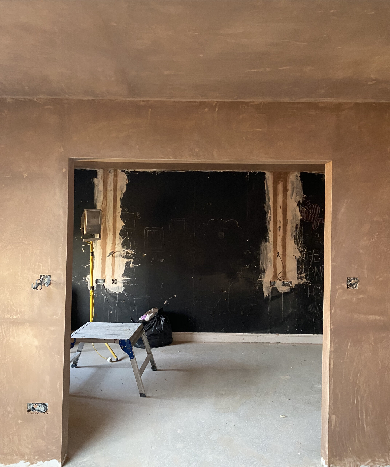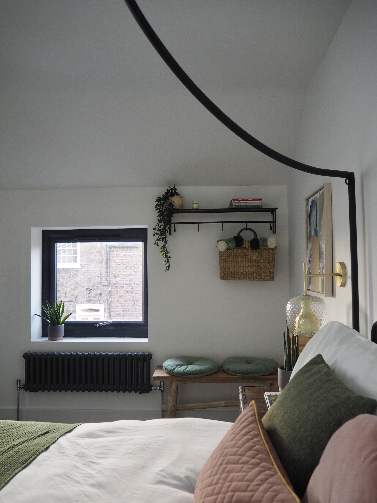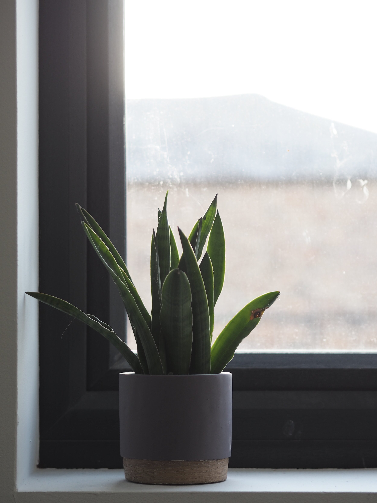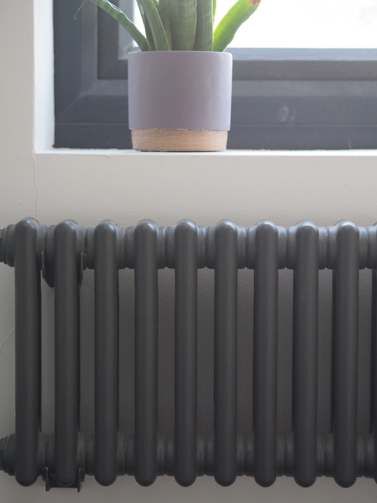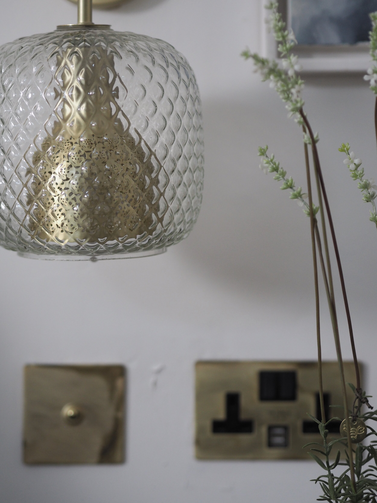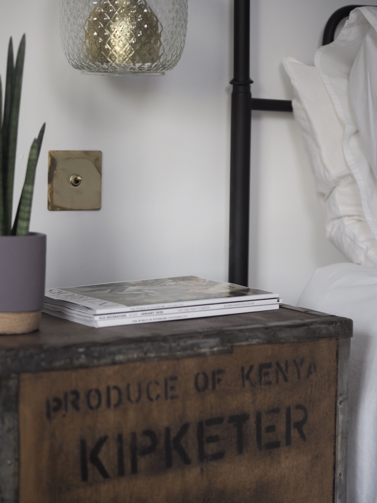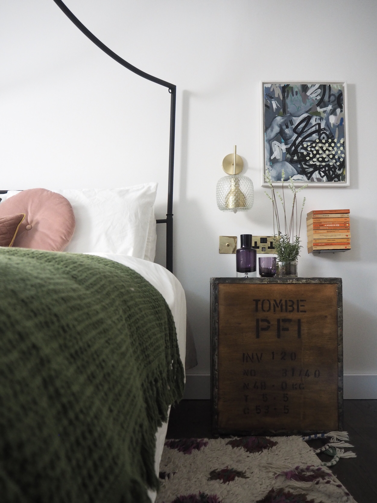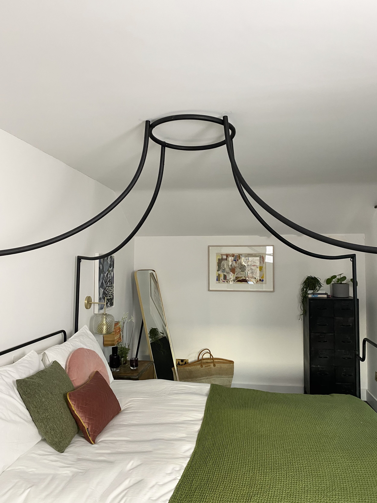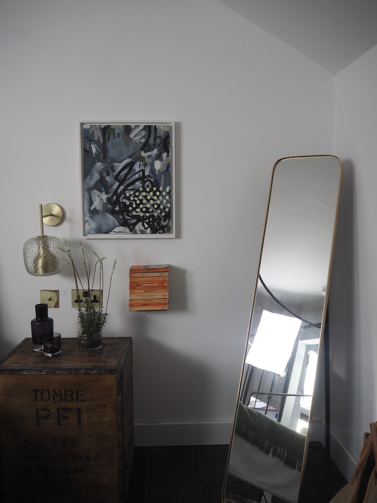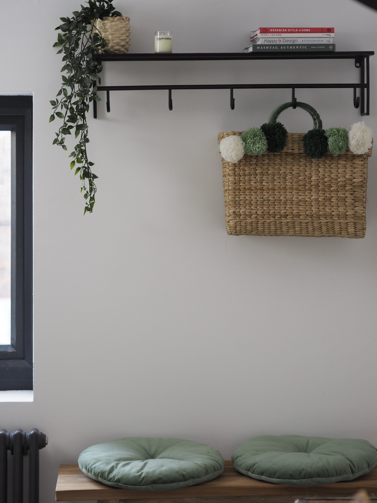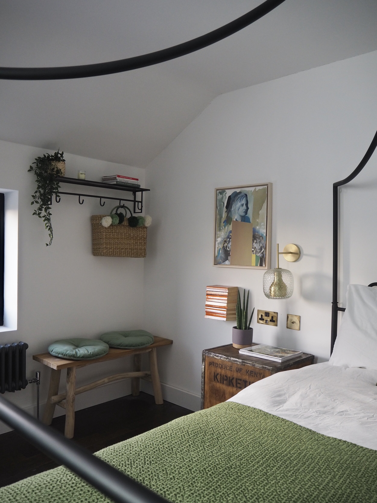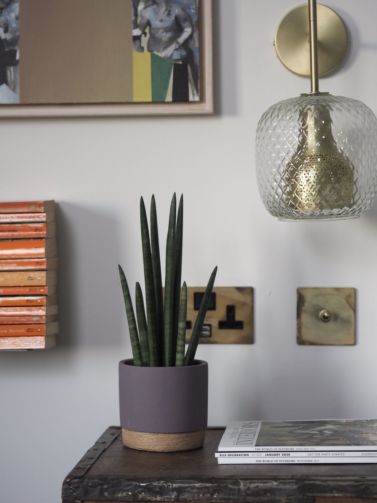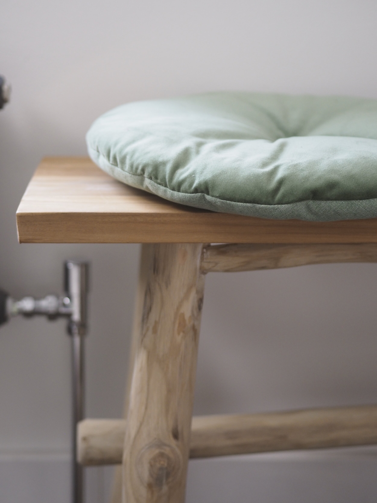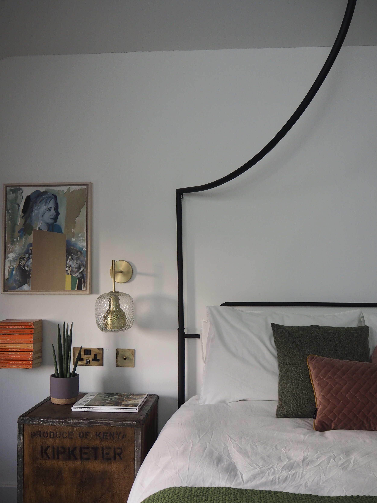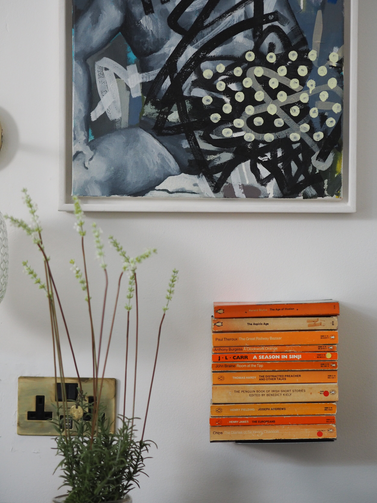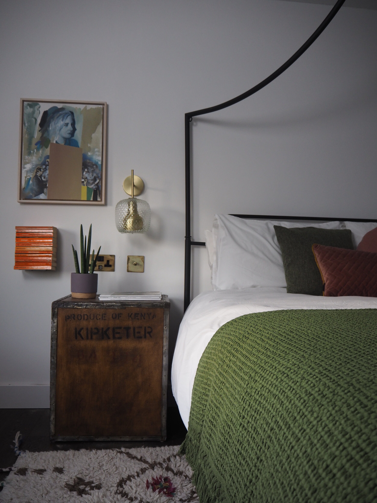My Annexe Reveal: The Bedroom
A good few years ago, Dee Campling and I ran an Instagram workshop at The Artist Residence in Pimlico. As I say, this was a good few years ago. The concept of giving anyone advice on how Instagram works now is akin to attempting to explain how pigs fly through the clouds. Anyway, it truly is a Hotel from heaven. If you don’t know the story behind the concept, the owner opened a B&B on Brighton seafront back in 2008 and then invited local artists to hang their art in return for bed and board. The idea immediately took off and now the owners have five properties across the South of England, all of which are as individual and beautifully designed as the next (side note: please open one up North, we need one too). Dee and I were allocated The Grand Suite, a room which even if you’ve never heard of The Artist Residence before, you would have seen in photographs. Gloriously eclectic and luxurious, it has as a super king size four poster iron bed as the centre piece, a bed of dreams and one that when I started planning the annexe conversion, I was intent on including. I included it in the moodboard, sourced it from my favourite homeware store Rockett St George and promptly ordered it. Job done.
The annexe bedroom takes up half of the entire top floor space, a fairly shallow but wide room with an arched ceiling. We’d removed the ceiling initially, mostly because it had barely any insulation within it and needed to be redone. The original intention was to have a beamed roof but much to our dismay, the roof beams had been replaced with modern ones, thus meaning that we couldn’t open it up. The entire space was freezing - it was previously a barn and had never had any sort of heating in it at all. It’s taken a good month for the space to feel warm and for the walls to fully dry out, not because there were any damp issues but from a build up of condensation. We made a double sized gap in order to incorporate sliding doors from the living space and there’s a window as you go in to the left. The idea was to make it super high spec; I’m intending to use the annexe - or The Barn as it will be known upon completion thanks to an overriding number of you who told me that the annexe made it sound like Grannies lived there - as the occasional Airbnb. As a result, I wanted to make it two person perfect, with everything required for a luxury mini break.
Much as we had hoped to complete by Christmas, we’ve extended the date to 31 January to finish it off. There’s still plenty to be done downstairs and a fair few snagging bits upstairs, but we are definitely on track for a full IGTV tour at the start of February. A few weeks ago I showed you the living space; now I’m moving on to the bedroom which again, has a few snags to go but is looking good. My sister and her family were the first to try it out and gave it rave reviews. So what have I done and why have I done it? Here’s the run down.
Installed The Bones
So I spoke about the flooring that we’ve used in my previous blog. It’s from Lifestyle Flooring and it’s engineered walnut - I spent hours sourcing the best deal at the best price and I do think that I came up trumps (see previous blog for details). They were super quick to deliver, plus the underlay was free (if you ask for samples and then go ahead and order, this is the bonus prize). We installed new windows across the top floor, two of them in anthracite, teaming the colour with the radiators which I bought from Radiator Outlet (again after much research, the best price I found). We are really pleased with the radiators in particular - they look great and bring so much warmth to what was previously a freezing cold space.
Kept It Neutral
All the walls in the annexe have been painted the same colour - a fresh white from Sanderson called Snowy Owl. The coverage is brilliant and I’ve used it on both the walls and the skirting trim upstairs. I’ve used a few whites on my house decorating journey but this is absolutely my favourite to date. Also, Miles The Worlds Best Decorator loves it so it’s got to be good.
Lit It Up
Prior to whipping the roof down, there were spotlights installed. I am not good with spotlights in living spaces. Bathrooms, kitchens - bring it on (as an addition btw; I’d still always add lower level secondary lighting). But bedrooms. NOOOO. Luckily for me, La Redoute had a Sale on (I do love a La Redoute Sale) so I did a bulk buy of nearly all the annexe lighting in one go, including two wall lights for above the bedside. A quick check of the website shows that they are now out of stock, but I did find these - the Bumble brass and double glass wall lamp - which are very similar. I teamed these with Smoked Gold single toggle switches and a Smoked Gold double socket with USB outlet, perfect for those of us who can’t bear to be away from our phones at night #saddos. Both of these came from Dowsing & Reynolds, who also supplied the additional Smoked Gold double sockets throughout the room. I love the way that just these small additions can make such a difference to the space. It’s all in the detail, don’t you know.
Created A Flexible Wardrobe
The aim of the annexe is short term stays (this includes family as well as guests, ha) so there wasn’t a requirement for a wardrobe or any major unpacking situations to be taken into account. A shelf ledge with hooks from Cox & Cox is perfect for hanging up clothes, teamed with a rustic teak bench which fits the space perfectly and is ideal for bag storage. Round seat cushions in sage green from H&M (a bargain at £12.99) finish off this corner. On the other side of the room, I’ve added a black iron cabinet, again from Cox & Cox, which is perfect for clothes storage, toiletries or a hairdryer, all the essentials needed for the perfect night away. And the finishing touch? The Aurum brass full length mirror which fits beautifully into the corner of the room. Because EVERYONE needs a full length mirror, obvs #selfies.
Added Vintage
No room of mine would be complete without adding some vintage. Inspired by The Artist Residence, I sourced reclaimed tea chests from Magpie Vintage Shop who is a seller on Etsy, at £50 each. They’re the perfect height and are a great contrast to the iron bed, plus they have lots of space on them for books, plants and the essential morning cup of tea. I’m super pleased with these and am really tempted to duplicate this look in my own bedroom. Textilewise, I brought in a Berber style rug that I already had in my home which originally came from Modern Rugs. I put it underneath the bed to add texture (and to keep feet warm).
Gave The Room The Wow Factor
So as mentioned above, I was absolutely intent on including an iron canopy four poster bed from Rockett St George. Ordered even before Mike the builder had started on the job, we encountered a major fail when we realised I had measured incorrectly and, in fact, it was too high for the room. Yep. So what to do? Luckily, Mike is an experienced carpenter (basically, he got a saw out and cut the legs down) and you’d never know the difference. These things are sent to try us. I added a king size premium mattress from the fabulous Eve Sleep (currently on 20% off) which arrived in a box. It took no time to unpack and unfurl it and my sister has confirmed it is super comfy to sleep on. Plain white cotton bedding from La Redoute finished off the look, together with a warm green throw and tonal cushions that I picked up in Homesense. It’s all I can do not to get into it myself, tbf.
Double Doored It
Because the annexe living and bedroom space are joined, I wanted double sliding doors for both ease, space and maximum effect. As only two people would be staying in the space at a time, there wasn’t any need for the room to be cut off, so I found two black glazed industrial powder coated doors, Crittal style, from B&Q that were absolutely perfect. The runner rails were purchased separately (although I can no longer find them on the B&Q website) and I’m really pleased with the way that they look.
Added Art
I’m working with a local art gallery, Art Of Protest, to rotate art throughout the annexe on a biannual basis. I absolutely LOVE this idea (the art gallery owner, Craig, is a friend and we came up with the idea over a few glasses of wine), primarily because it means the space will always be fresh and constantly changing. We’ve decided that we are going to start off with a Northern spin, focusing on artists who are either from the North of England or who portray the North of England in their work. Guests will be able to both admire the art and also be able to purchase (whether it be an original or a limited edition print). One of the artists we’ve chosen is Dan Cimmerman, who is originally from Middlesbrough but is now based in West Yorkshire, whose art is hung in the bedroom. Dan’s art has been guided by his interest in historical icons which has in turn led him to experiment with portrait painting. You can contact Art of Protest Gallery for further information about what Dan does and to purchase his artwork.
Accessorised
To the bedside tables, I added greenery from Dobbies Garden Centres, plus I attached Umbra floating shelves to the wall and stacked them with vintage Penguin books purchased from Sue Ryder Charity Sale. Vintage glass from a charity shop and a pile of magazines finished it off.
So that’s the bedroom done. Only two more spaces to finish and to show you - the hallway, stairs and, of course, the shower room. I’m so happy with the way it’s coming together and I cannot wait for it to be up and running. I’ll be listing it for rental as of the beginning of March when I commence my new career as a holiday let landlady, whilst multi tasking the space for family, friends and work projects. Right, I’m off to make Mike a cup of coffee. There’s tiling to be done.

