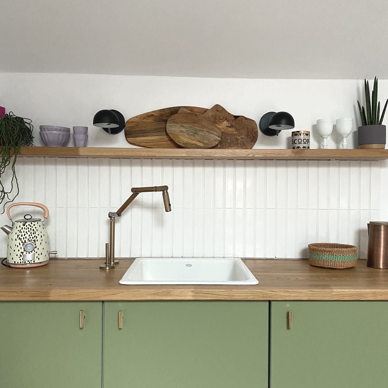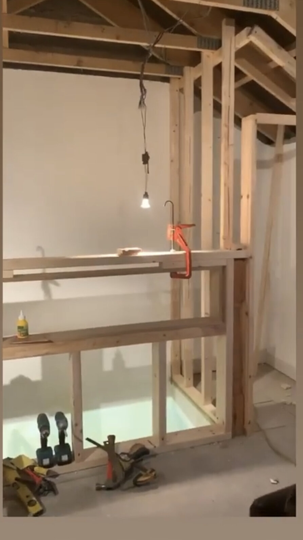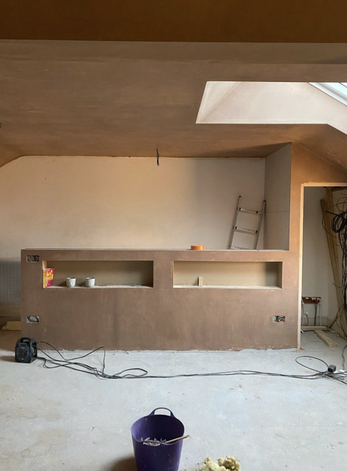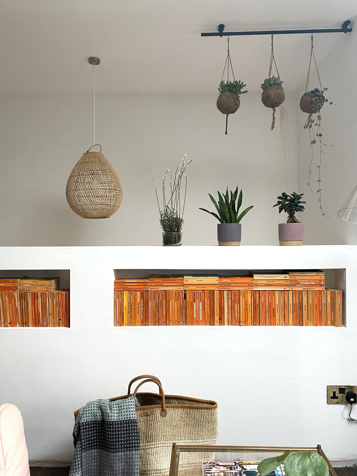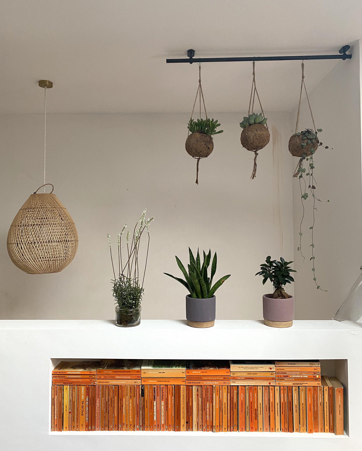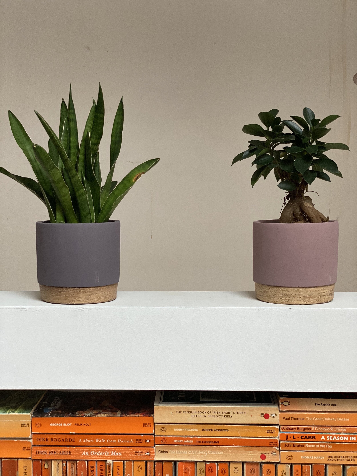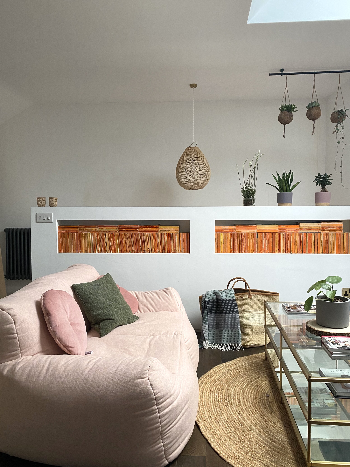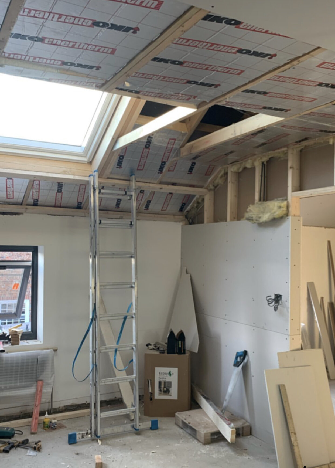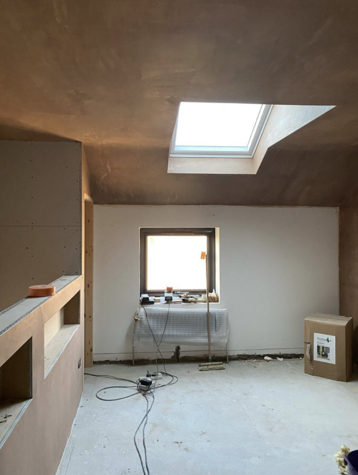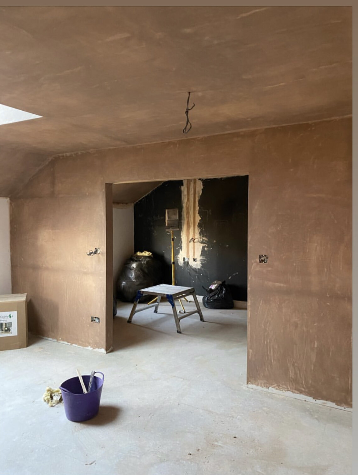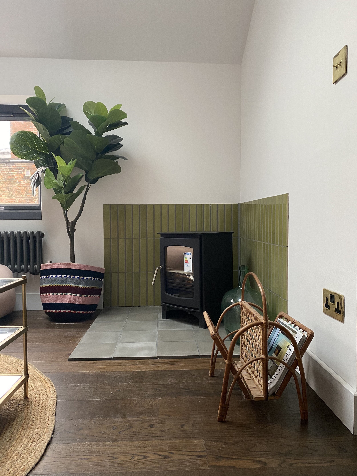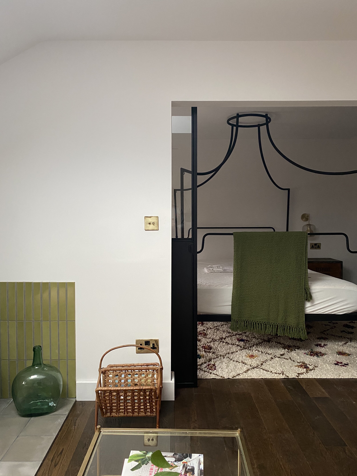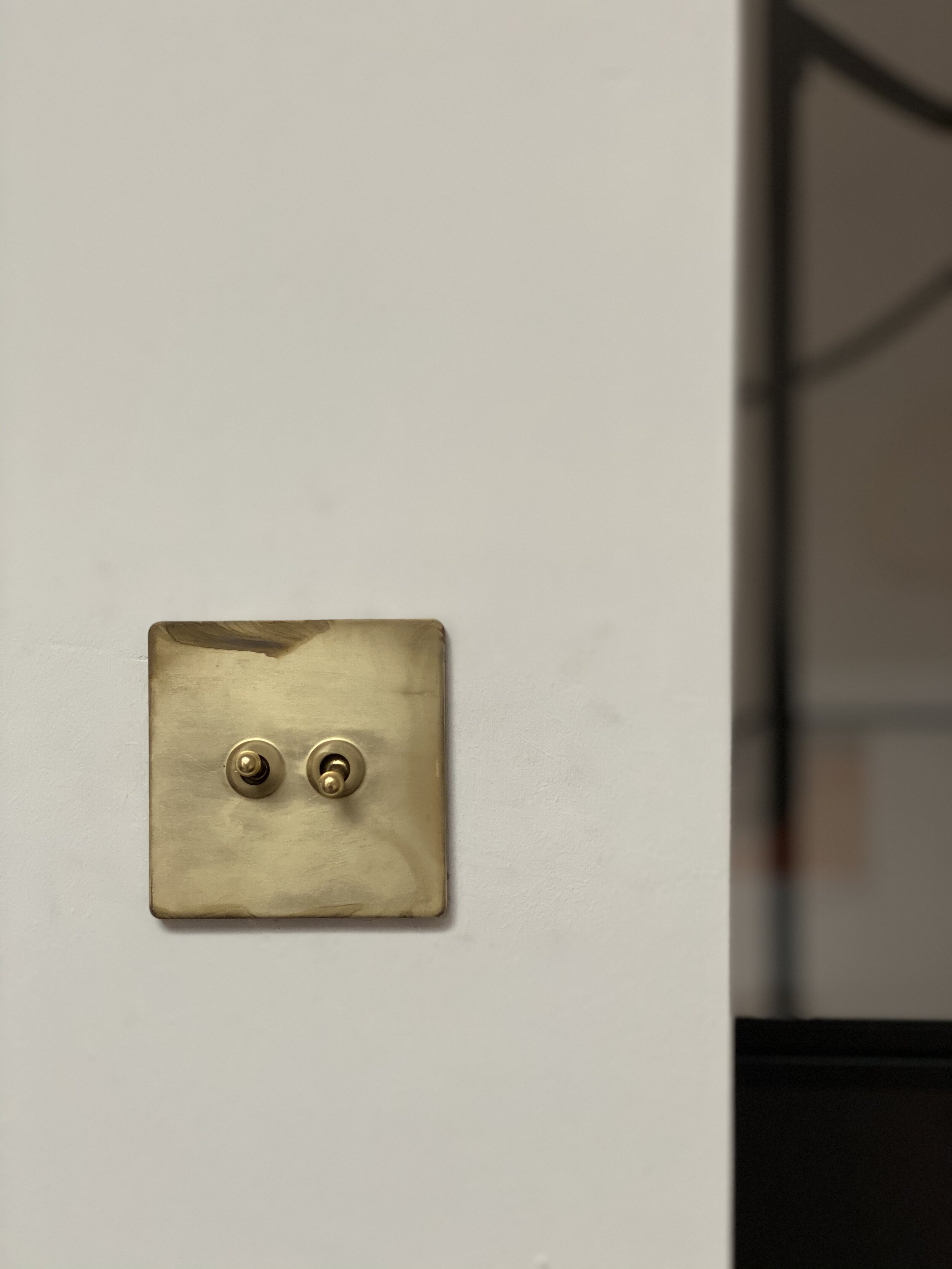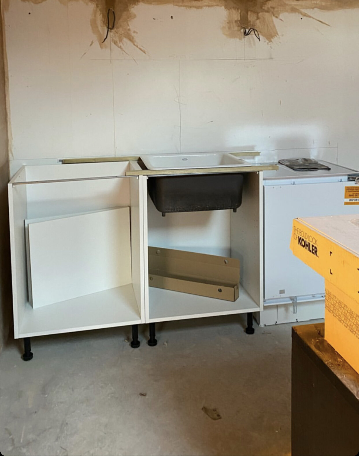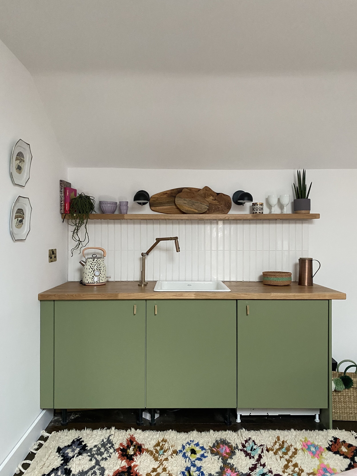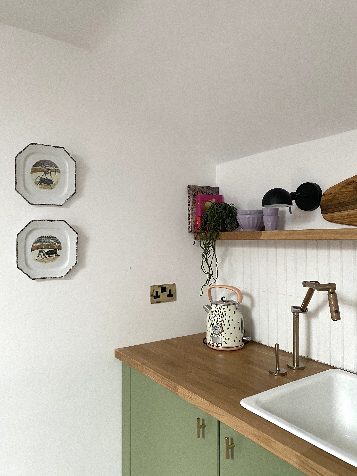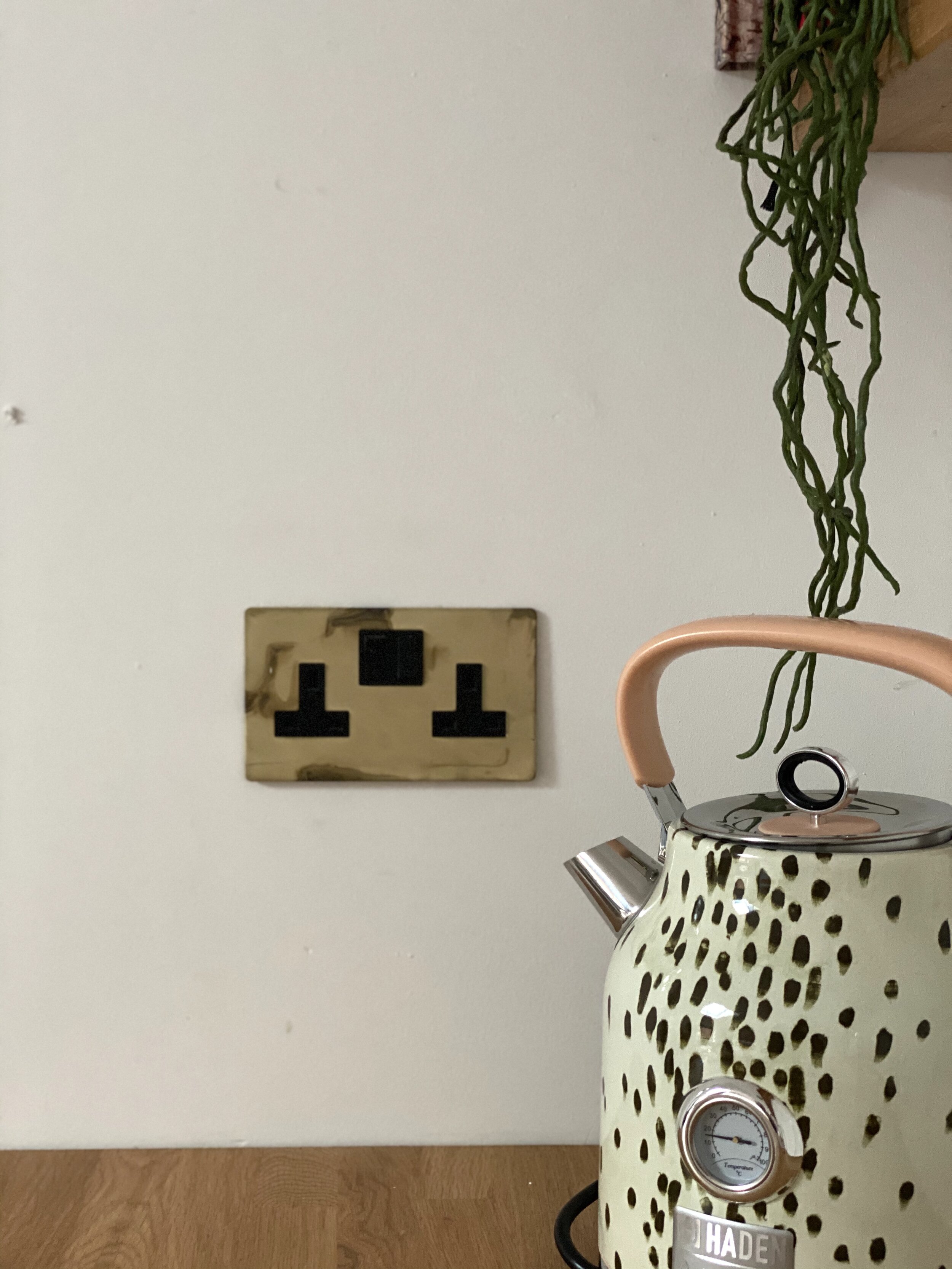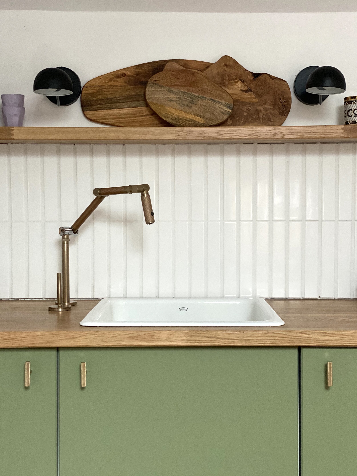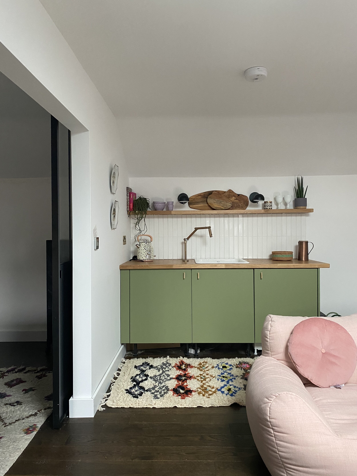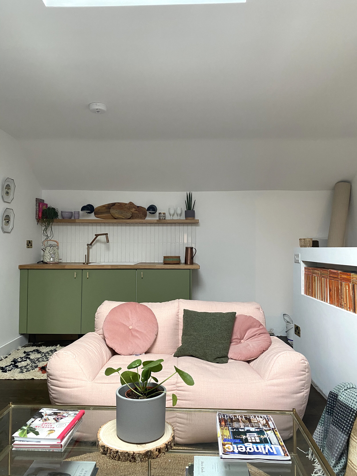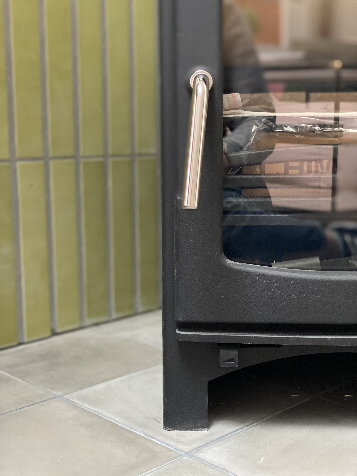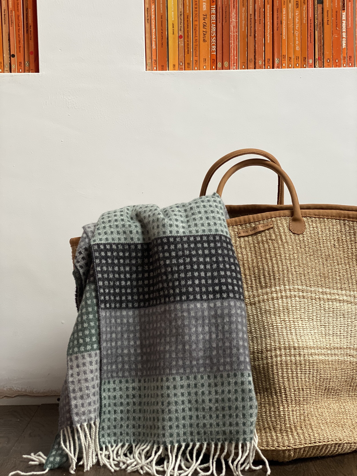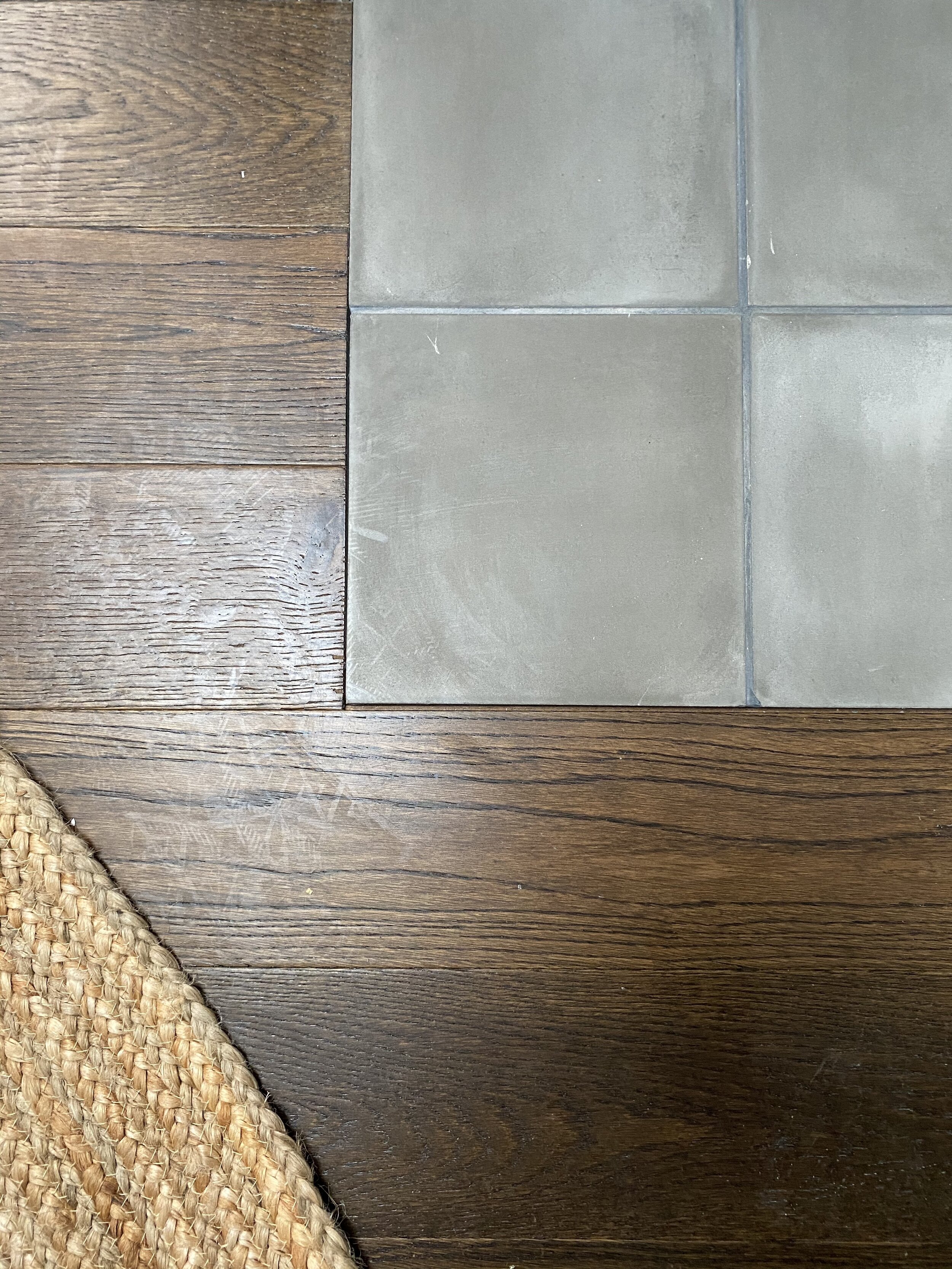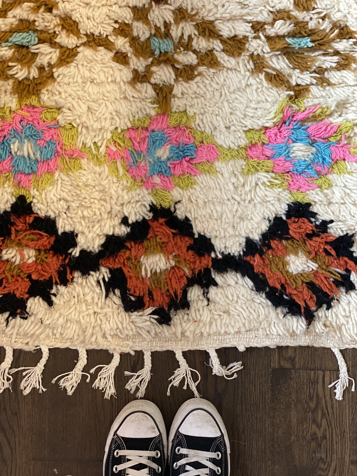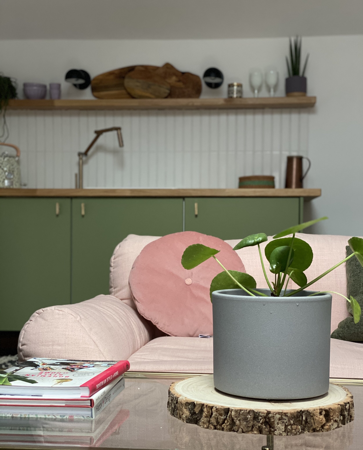My Annexe Reveal: The Living Space
Back at the end of September, work started on our garage, a barn conversion that was set over two levels. It was jam packed to the hilt. The ground floor was a storage room, lined with shelves and filled with twenty years of old paint pots, random child memorabilia and, inexplicably, a hobby horse that had never been ridden. There were boxes and boxes of stuffed toys, old Richard Scarry books and tiny Sheffield Wednesday baby grows, all preserved for future Dawson generations. When I had my first child, Ella, I was obsessive about recording the entire process - I covered a scrapbook in pink felt and sequinned her name, adding every scan photo, hospital bracelet and even an audio recording of her heartbeat in the womb. Yes, I mean REALLY obsessive. This was before the advent of phone cameras and as a result, we have albums full of photographs of her arrival, pages and pages of our porky little baby (9lb 3 on arrival and on the 98th centile for years), smiling up at her attentive parents. By the time Max arrived 21 months later, we were moving house and I was quite knackered. We exchanged in fraught circumstances on the day I gave birth and as a result, his early babyhood is crammed into one small box, complete with photographs of me in hospital yelling at Joe to convey my instruction to the solicitors to ‘just fucking exchange NOW’. And our third child, Leo? Born ten years ago into the internet generation where taking your film to Snappy Snaps was unheard of, he was adept at laptop usage before he was two and his early childhood is almost fully recorded on Facebook. How things have changed.
ANYWAY, I digress. Upstairs was a den of iniquity; a home to cider drinking, Apple Sourz shotting teenage parties complete with spillage stains and broken banisters from the ‘gatherings’ organised by my older children. After my efforts to revamp it when we first moved in to create a cosy den, they proceeded to demolish it in full by party number two and I was unable to enter it for fear of trauma. We decided that enough was enough and it was time to take it back. After a slight twinge of guilt about Leo’s lack of future parties, I realised that having never HAD a party, he wouldn’t know what he was missing. By the time he reached teen years, I could confidentially hand the Cool Yet Gullible Parent Baton to some other unsuspecting host.
The intention was to convert the garage into a self contained annexe, whilst still keeping plenty of storage room for the boxes of memorabilia and ad hoc random shite that we had accumulated over the years. Downstairs, the space would be halved with a wall - the left hand would be shelved storage and the right hand would comprise of a shower room and entrance hall. Upstairs there would be a small kitchen area, a living space and a separate double bedroom. The aim was threefold - it would act as accommodation for friends and family, it would create a new and interesting area to work for me on brand projects and we’d make the money back that we’d pay to extend the mortgage (in order to do the work) by renting it as an AirBNB for certain times of the year. Mike the builder was recruited, plans were drawn up and work was started.
Just over two months later and we’re pretty much done. When I say ‘we’, that’s the Royal we obvs as Mike the builder has been working his socks off to get it finished to a state that’s suitable for my sister and her family who are arriving for Christmas tomorrow. YES, TOMORROW! So, there’s a lot to ‘reveal’ in this reveal so I thought I would do so room by room. Starting with the one that’s (almost) fully finished. The living space. Here’s what we did.
Went White
The previous colour of the room was a yellowy magnolia. Bleurgh. I wanted a neutral background for the whole space (both upstairs and downstairs) so I picked Snowy Owl from Sanderson. It’s a fresh yet warm white and I’m so happy with how it looks. Also, Miles The Worlds Best Decorator said it was super easy to apply, with excellent coverage. I matched the trim paint to the wall paint.
Added Heating & Power
The barn had never had central heating so one of the first additions was an electric boiler. Why electric? The space is small and this was an economical option, plus it meant that we wouldn’t need any gas pipes. We created a mini plant room across the top of the staircase which holds the boiler, the electrical board and all the wifi stuff. The roof was reinsulated and boarded to keep as much warmth in as possible. I wanted traditional radiators but they all seemed quite pricey until I found some at Radiator Outlet which were perfect and fitted the budget. I chose anthracite to match the new windows and put one underneath the window and one at the top of the stairs. We installed a wifi system that would enable us to operate the heating and lighting from our phones. I know, get us. I bought a small wood burner from eBay to keep guests cosy (still to be installed). There were only a couple of electric points so we needed to add plenty more. I went for Smoked Gold sockets and toggle switches from Dowsing & Reynolds which added a really luxe feel to the space.
Replaced The Windows & Floor
The windows were old and knackered so we decided to replace them with plain glass anthracite that opened upwards and out, using a local supplier. They’re nice and solid and are a great contrast to the radiators. I bought a Velux window to bring in the light - we were restricted in size due to building regulations but it’s made the biggest difference to the space, bringing in so much natural light. The floor was a cider splattered yellow carpet (truly nasty) so we ripped it up and laid walnut engineered flooring from Lifestyle Flooring which was the best value I could find. It looks brilliant and I’m super pleased with it - I wanted a dark wood so that it would stay in keeping with the age of the building and the main house.
Built A Bookcase
The bannister had been totally demolished during a party that Ella held last year, but the main struts were still in place. Mike built a casing around it, creating a recess the perfect size for books. It was plastered and painted and I filled it with orange Penguin books that I bought from the Sue Ryder charity sale at Nettlebed. Actually, if I’m being honest I sent my mum to get them as it’s miles away and she sent them up to me. I bought 250 of them and I LOVE the way they look on the shelf. Plus I made a large donation to the charity by purchasing so it was a win win for everyone. Except my mum who had to slog with them to the Post Office. Thanks mum.
Created A Hearth
The log burner needed to sit on a hearth (there’s loads of regulations if you are thinking about putting one in so worth checking out). I chose polished concrete field encaustic tiles from Ca Pietra which created a metre square space for it to sit on. I used Dolly Ceramic Verde tiles, again from Ca Pietra, which provided a backdrop and contrasted nicely with the kitchen units.
Brought In The Pink
No room of mine would be complete without a bit of pink so when Loaf Home asked me if I wanted to work with them on the Layabout Sofa Squidger, I immediately said yes please. It’s a frameless style which does exactly what it says on the tin - it squidges. It’s made to fit in small spaces and loft style rooms and as a result, it’s the perfect piece for the annexe. I chose Pale Pink Clever Woolly and combined it with the Layabout Footstool Squidger in the same colour which provided extra seating. It’s all super comfy and works brilliantly in the space.
Created A Kitchenette
I didn’t want a full kitchen but I did want a run of units including a sink and a fridge. We decided to make our own from scratch to keep costs down and bought basic carcasses from B&Q. I added an integrated Whirlpool ARG108 fridge from ao.com which is ideal for basic provisions and big enough for a few bottles (well, more than a few) of cava for our guests. Mike bought moisture resistant MDF from Selco (it’s green so you can tell the difference from standard) and had them cut to the exact size. We painted them in Canopy Green from Sanderson which was the perfect shade for the room. The Skyscraper t bar knurled handles from Dowsing & Reynolds completed the job. After costing out quartz worktops and realising they were budget busting, we bought a 2m oak breakfast bar from Wood Worktops - Mike cut the excess amount off the width and created a solid shelf for the wall. Clever, hey? The whole lot was stained in floor oil which made it extra durable. He attached the shelf to the wall using metal struts which he installed into the wall.
Added The Wow Factor
I wanted a white sink so I chose cast iron sink from Kohler - it’s square shape was ideal for such a small stretch of units and it looks really sleek. The contemporary Karbon tap from Kohler in Vibrant Brushed Bronze has really upped the ante and made it stand out - it’s fully moveable and directional with five pivot points (plus really easy to operate as it’s single lever) and is a real statement piece. For the wall splash back, I used the same Dolly Ceramic tiles from Ca Pietra but this time in white - this tied the scheme together with the rest of the room and also looked super effective against the metallic of the Karbon tap. I positioned the Kikan metal industrial style wall lights above the shelf from La Redoute (ridiculously cheap in the sale) which work really well.
Brought The Outside In
No room is complete with out plants, obvs. I bought a FINTORP utensil rail from IKEA and asked Mike to attach it to the ceiling above the bookcase (yes, he does think I am mad). I picked up some hanging succulent plants from Dobbies Garden Centre which are in coconut shells and as a result, very light and tied them to the rail. I added a massive faux fig that my friend Dee gave me ages ago and a mix of real plants and faux plants (from La Redoute) throughout the rest of the room. I used a soft Nifty Knits basket for the faux fig from The Basket Room which is actually made out of sweaters! True story.
Accessorised
I added a braided round jute rug that I bought from ManoMano plus a beautiful moroccan runner from Sunday & Story in front of the kitchen space. I repurposed a glass coffee table and stacked it with books and plants. I added a bamboo magazine rack for contrast and a standard spot lamp that I’d picked up in the La Redoute sale. Cushions from H&M made the sofa cosy and a large AFYA basket from The Basket Room is perfect for storing throws (and, indeed, logs once the burner is up and running). I also added a Kitanda bread basket to the kitchen. These baskets are created by a cooperative of women in the Eastern region of Kenya and are a sustainable collaboration. I finished the kitchen space with a Margate dalmation print kettle and toaster, a collaboration between Poodle & Blonde and Haden. Perfect.
So that’s the living space. It’s still not quite finished - the door need to be installed on the ‘plant room’, plus we’re missing kick boards (you can see in the pictures) and some skirting and there’s some minor snagging bits - but upstairs is definitely getting there. I’ll be revealing the other areas of the annexe as and when they are completed. But in the meantime, my sister and her family are arriving tomorrow and will be the very first guests! I’ll keep you updated.
I’m not posting next week as it’s Christmas but I’ll be back with my Things I Have Learned In 2019 blog post (barely anything, quite frankly, aside from how to perfect an Aperol Spritz) on 5 January. I hope you all have the most wonderful festive time and thank you so much for reading my blog - I always appreciate it. Merry Christmas and a Happy New Year!

